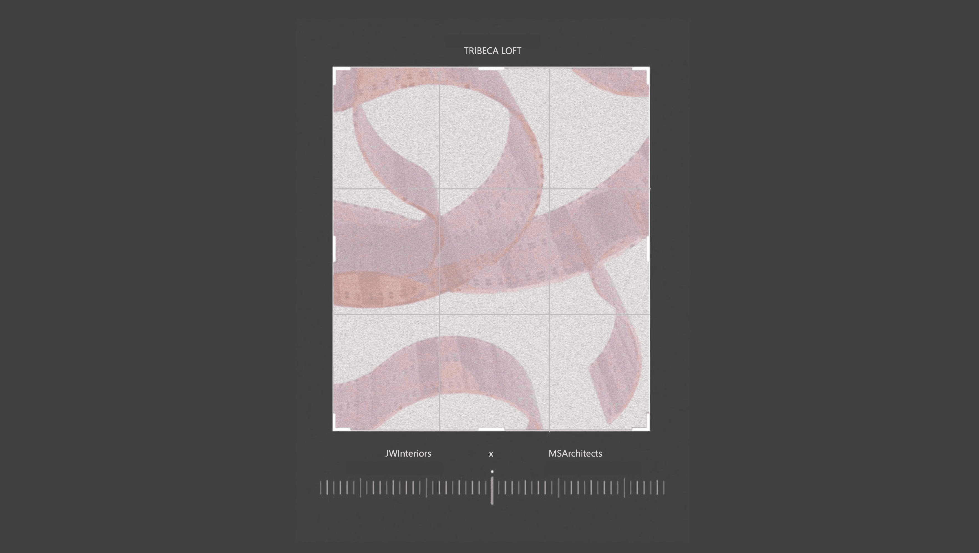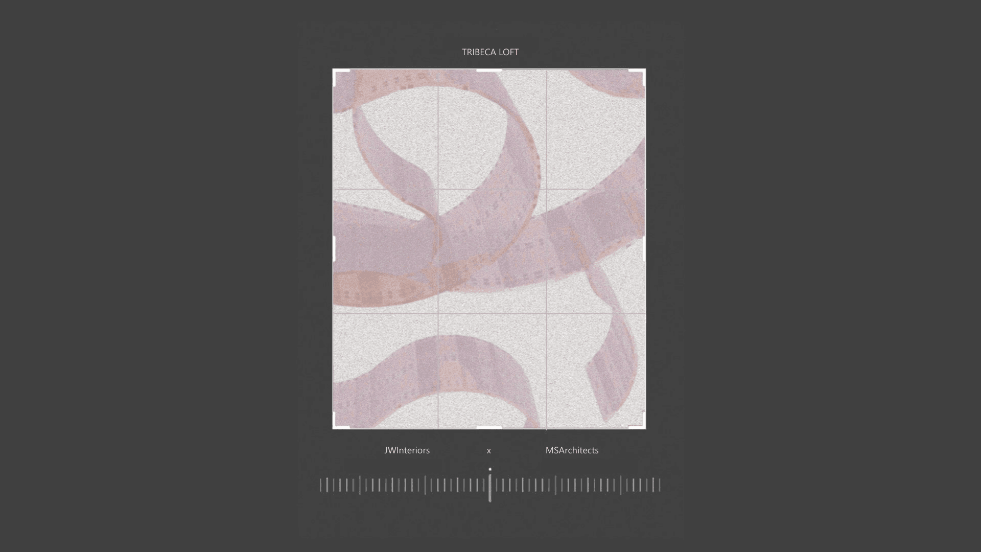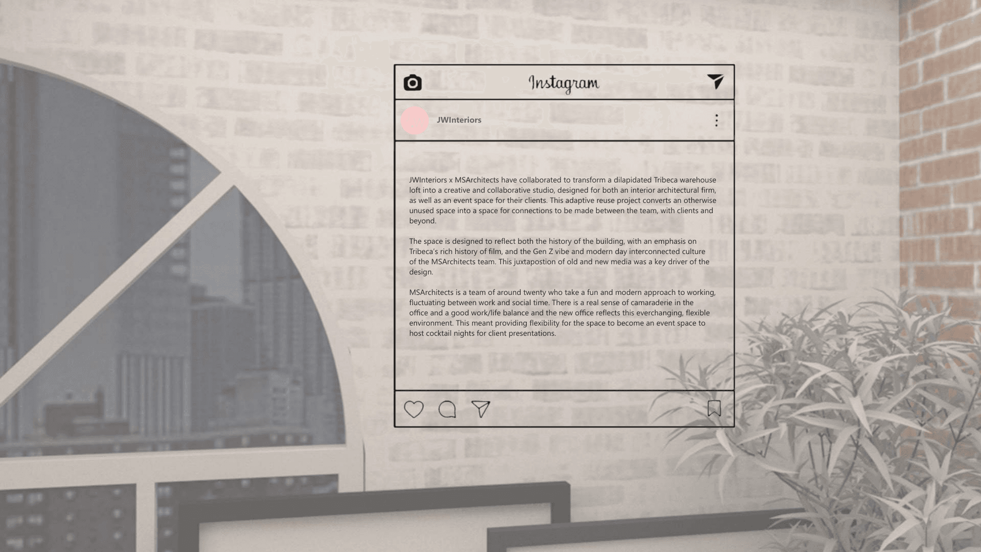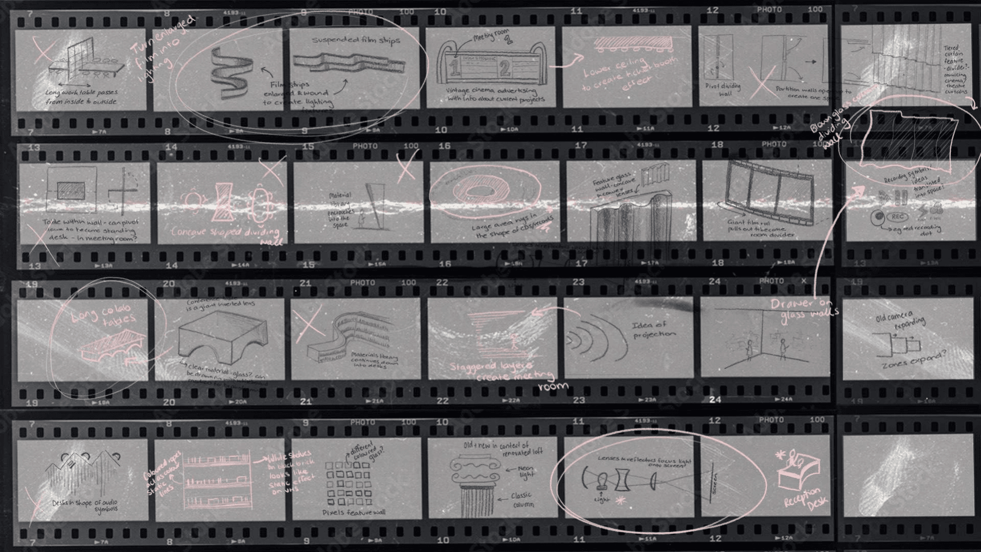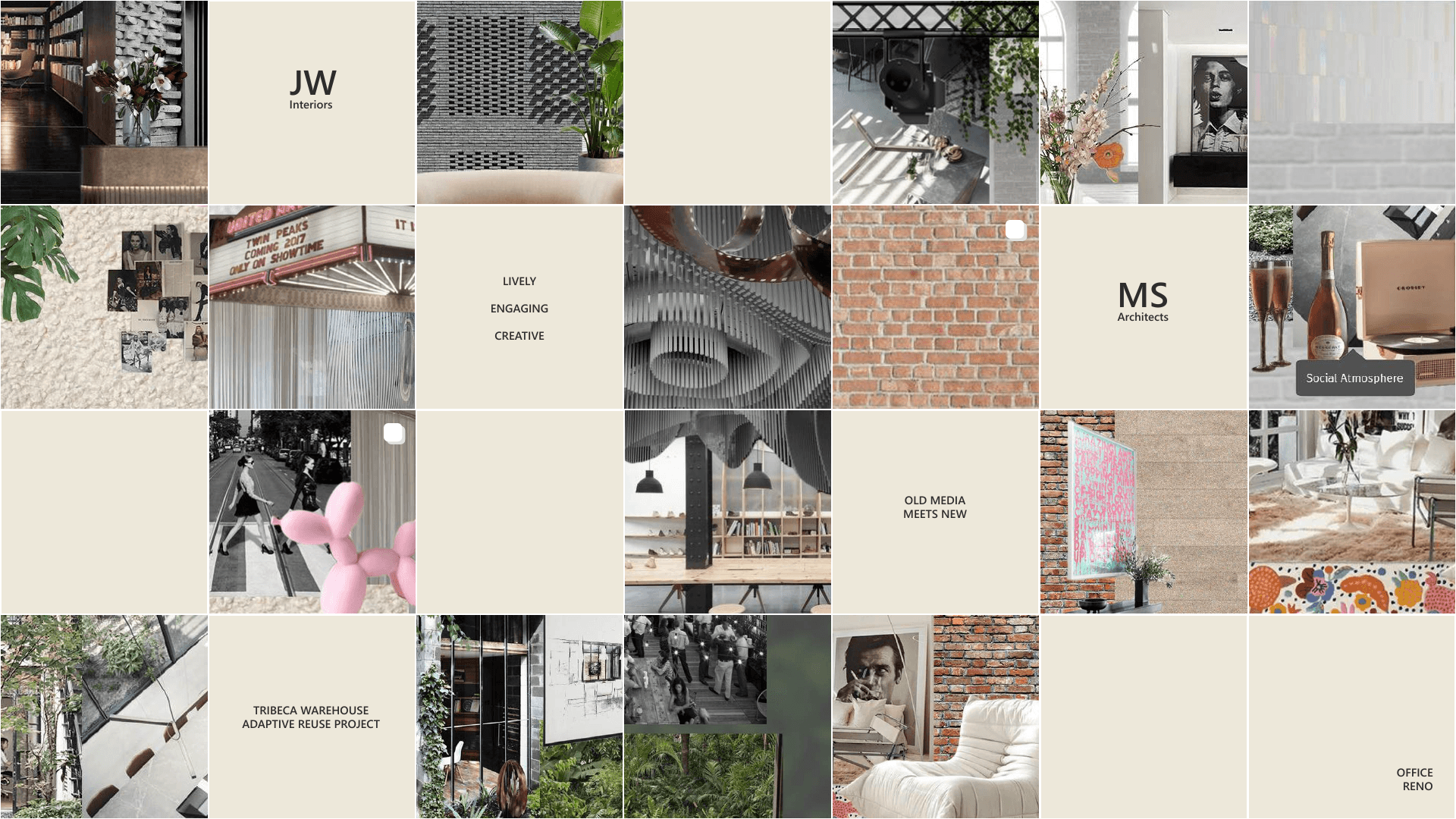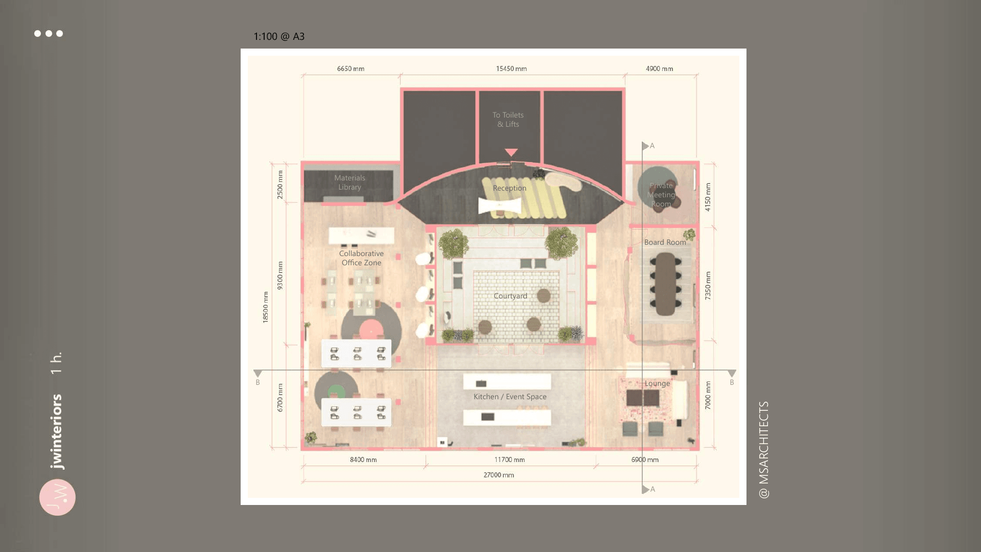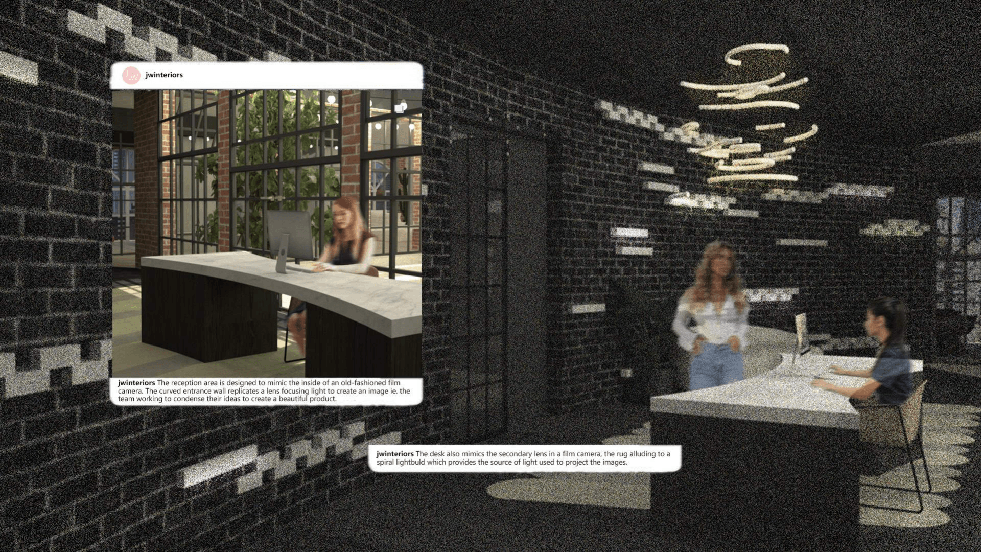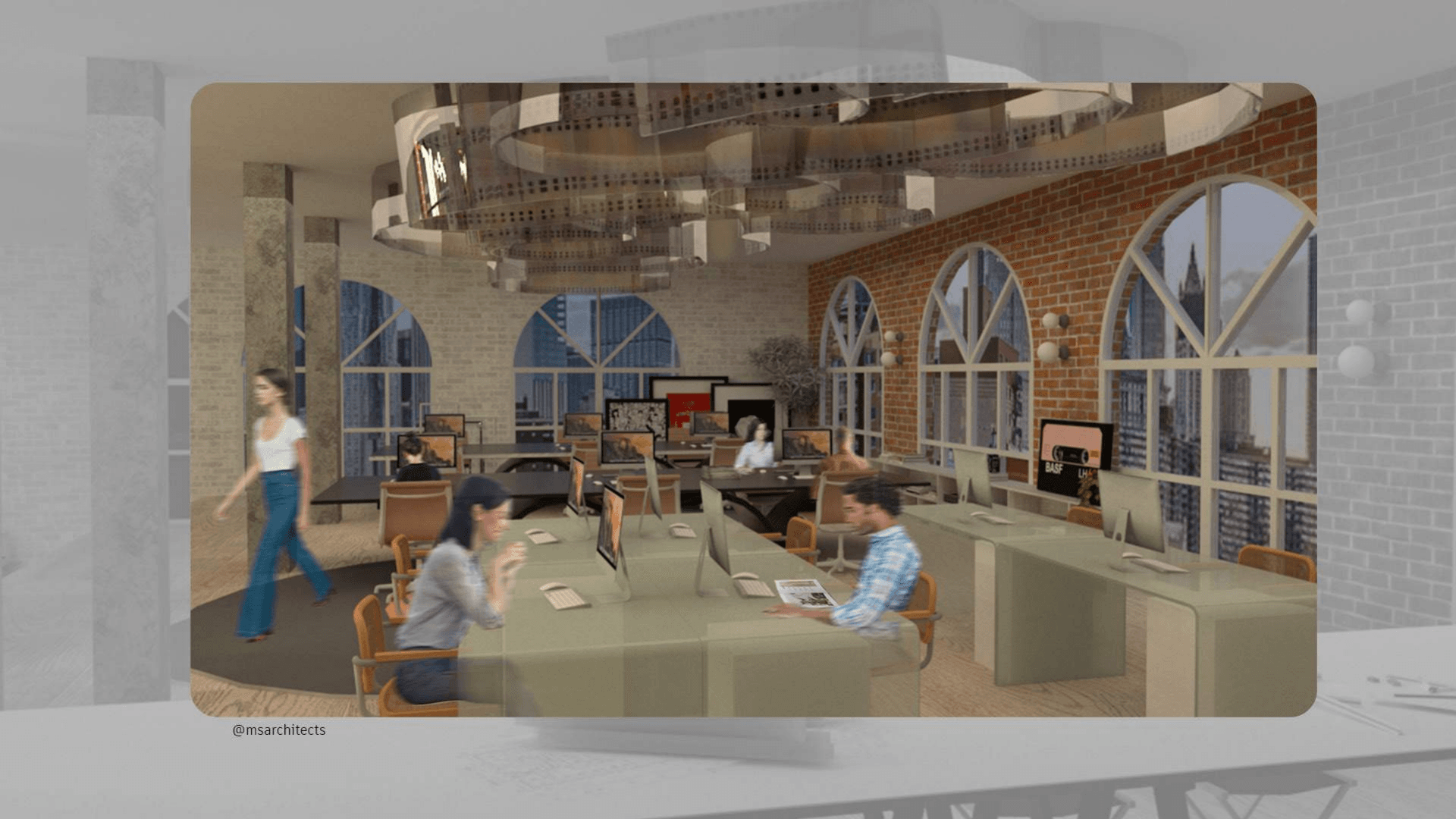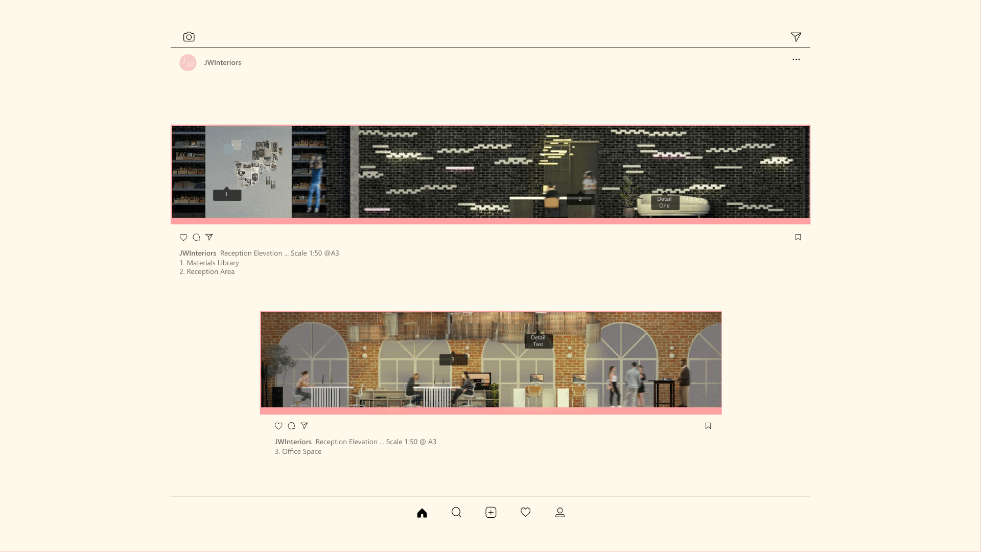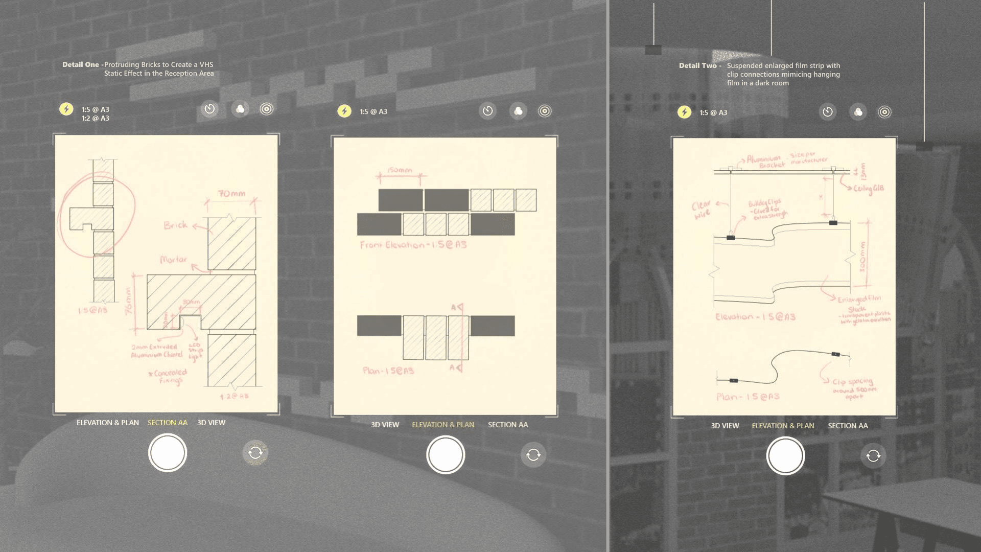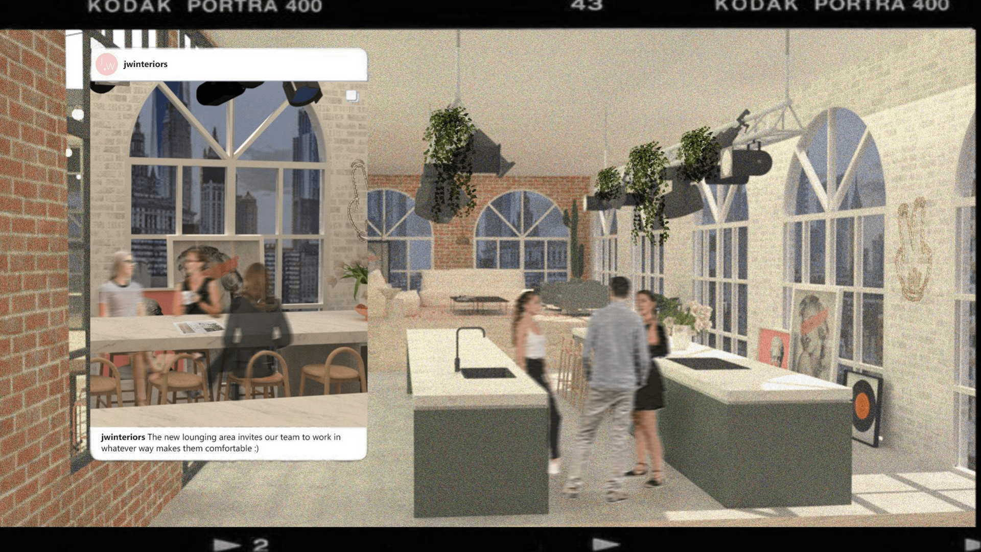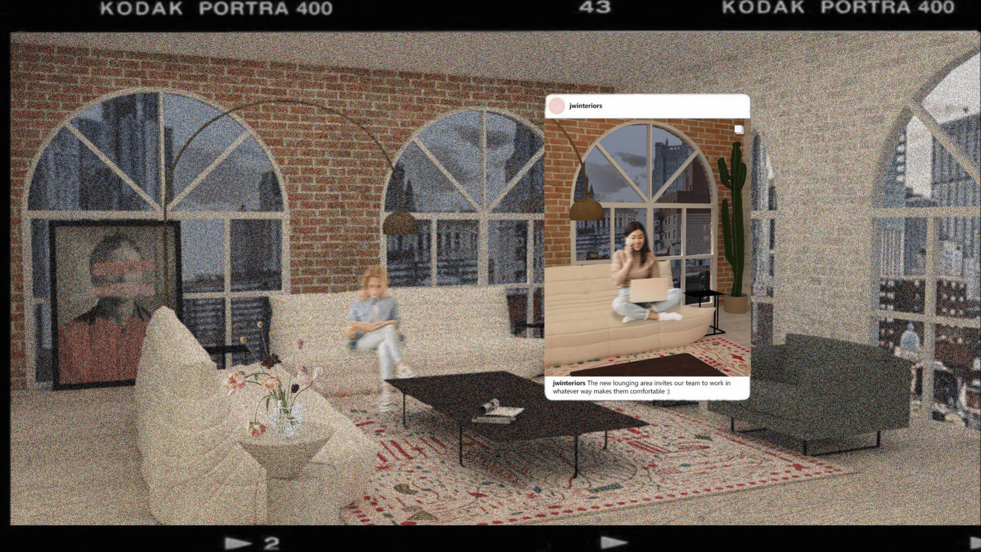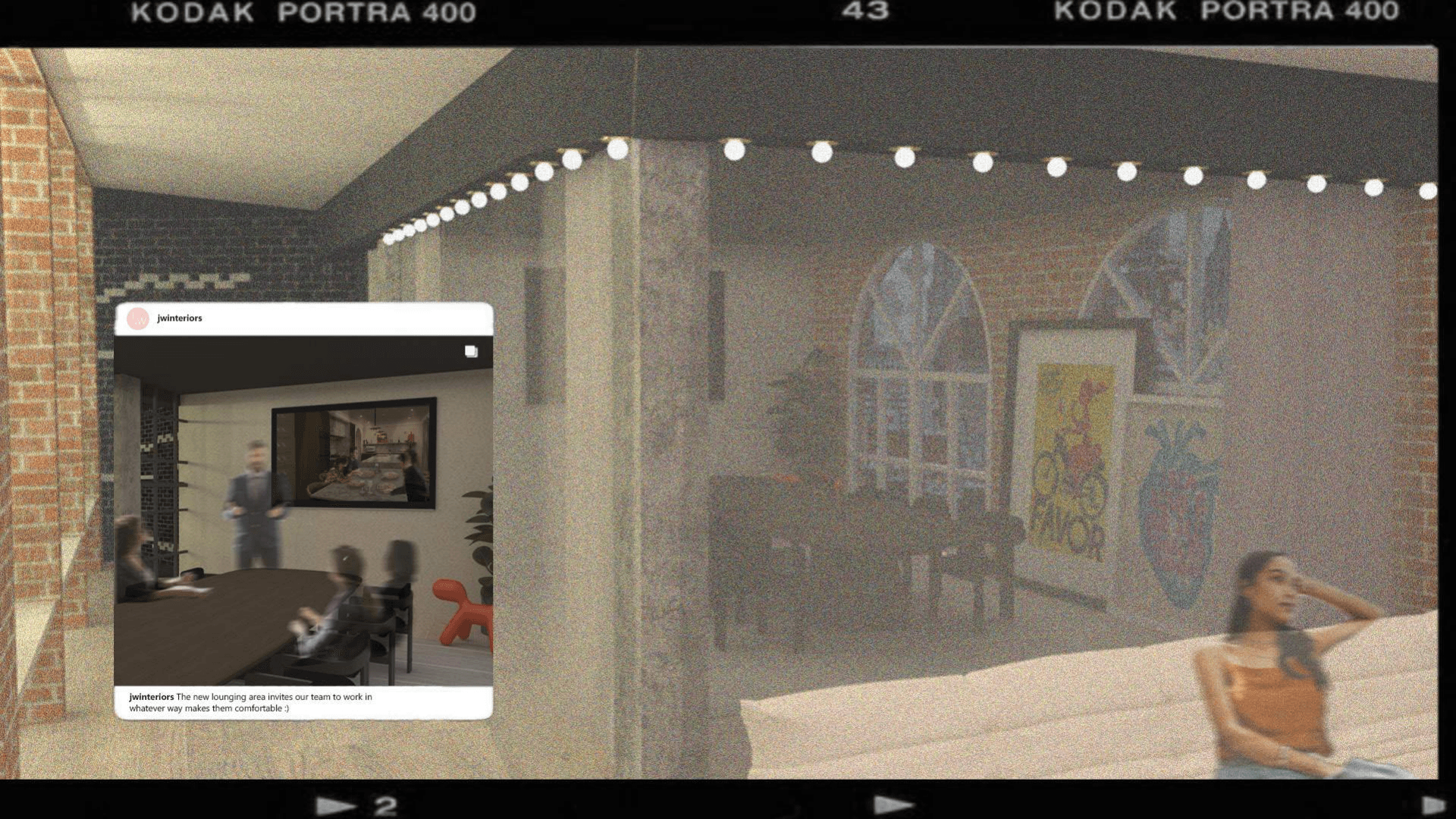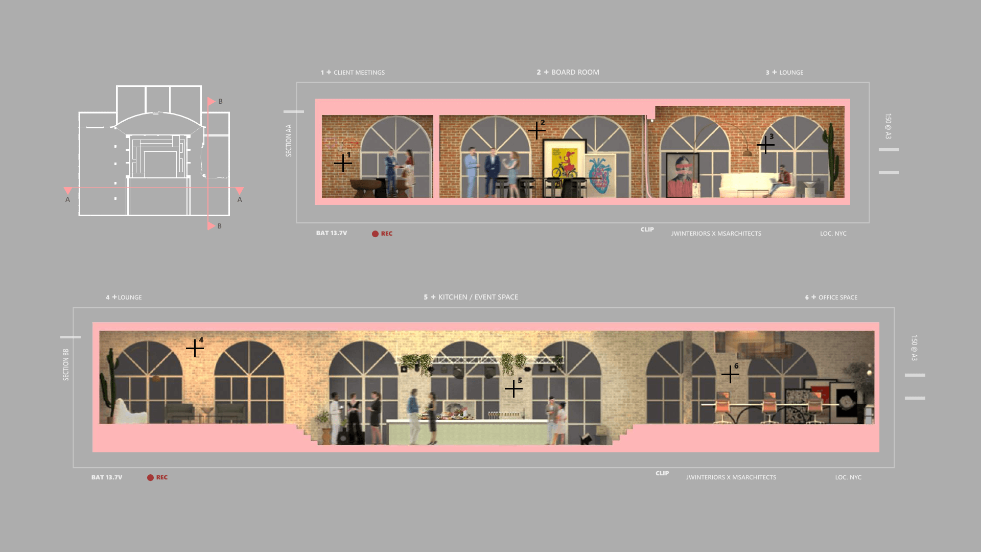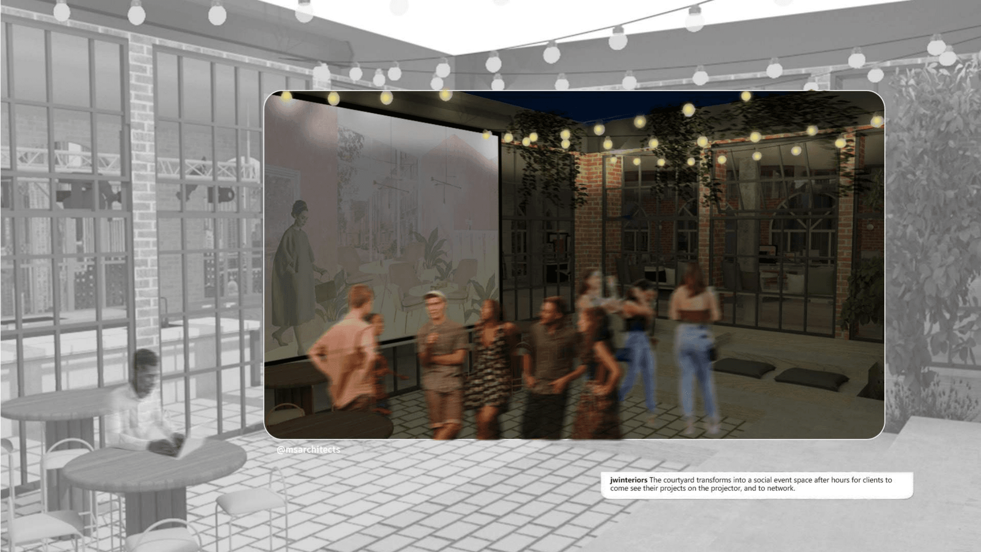Jessica Wylie
Major
Interior Architecture
Tribeca Loft
Overview:
For this project we were paired up and asked to design each other’s dream office as though we were real clients. My client wanted to create a creative and collaborative space with a Gen Z vibe and a sense of interconnectivity within the studio and with the studio’s clients. We chose to locate the office in a dilapidated Tribeca warehouse to get a modernised industrial feel. Being an adaptive reuse project I wanted to draw on the history of the Tribeca area which has traditions surrounding film festivals. The idea of the space became about taking elements of old media, particularly film, and juxtaposing these with new media and connection between people, representative of the Gen Z vibe.
The overall form of the space is based on the shape of the lens within an old film camera used to project imagery. The project drew from different elements of the evolution of technology, such as a brick wall with protruding bricks designed to look like a VHS static. There are also finer details in the space such as little holographic tiles alluding to pixels and new tech. These are contrasted with other gestures that mimic old tech, such a light installation above the desks designed to look like an enlarged film reel.
Student:
Jessica Wylie
Lecturer:
Lucy Tupu
Course:
INTA 312 Interior Architecture Design Integration / Te Whakarakei me te Whakaniko
Published:
2022
